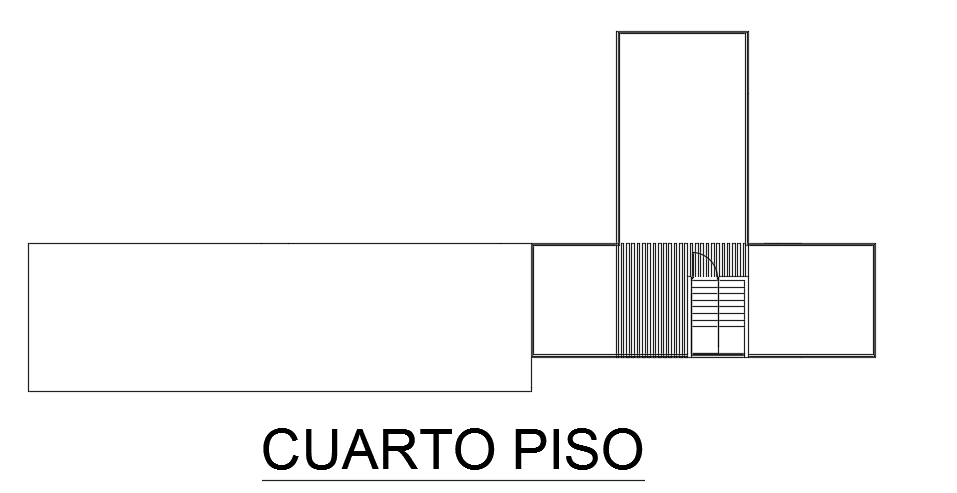The roof layout of the 37x20m luxury villa plan
Description
The roof layout of the 37x20m luxury villa plan is given in this model. This is three story house building. For more details download the AutoCAD file from our cadbull website.
Uploaded by:
