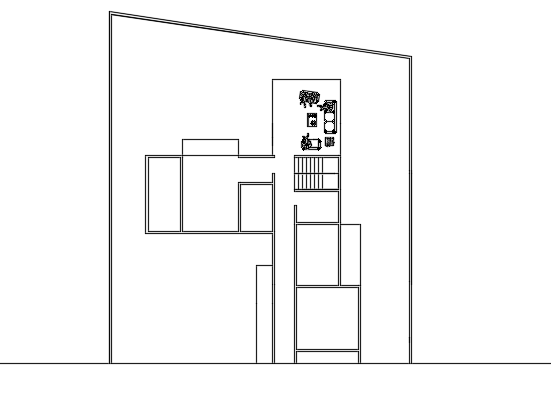37x2m villa plan living room AutoCAD drawing
Description
37x2m villa plan living room AutoCAD drawing is given in this file. This is three story house building. For more details download the AutoCAD file from our cadbull website.
File Type:
DWG
File Size:
4.7 MB
Category::
Interior Design
Sub Category::
Drawing And Living Area Interior Design
type:
Gold
Uploaded by:
