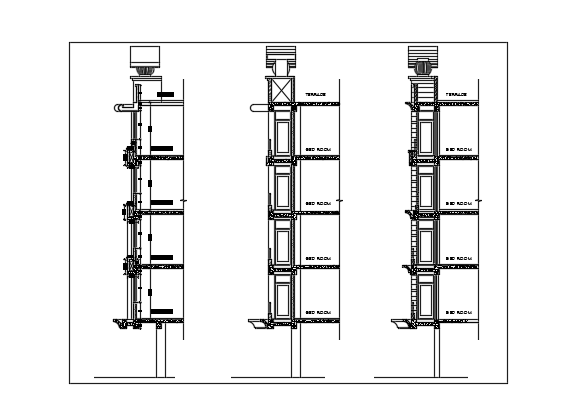86’x44’ apartment house building column and beam joint connection
Description
86’x44’ apartment house building column and beam joint connection AutoCAD model is given in this file. For more details download the AutoCAD file from our cadbull website.
Uploaded by:
