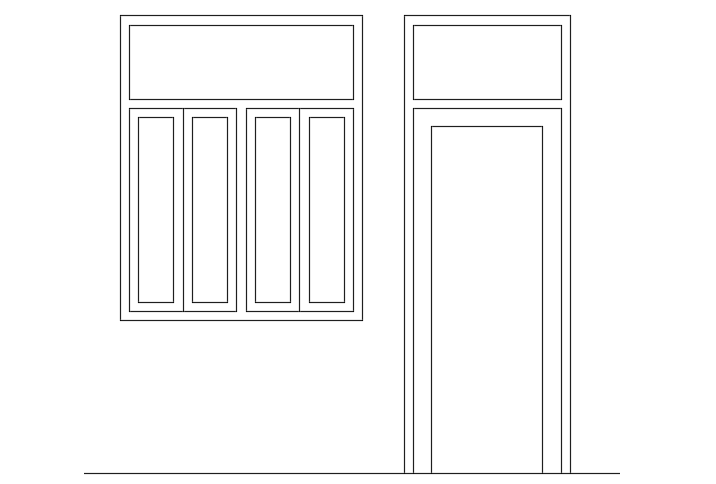86’x44’ multifamily apartment building door detail drawing
Description
86’x44’ multifamily apartment building door detail drawing is given in this file. For more details download the AutoCAD file from our cadbull website.
File Type:
DWG
File Size:
1.5 MB
Category::
Dwg Cad Blocks
Sub Category::
Windows And Doors Dwg Blocks
type:
Gold
Uploaded by:
