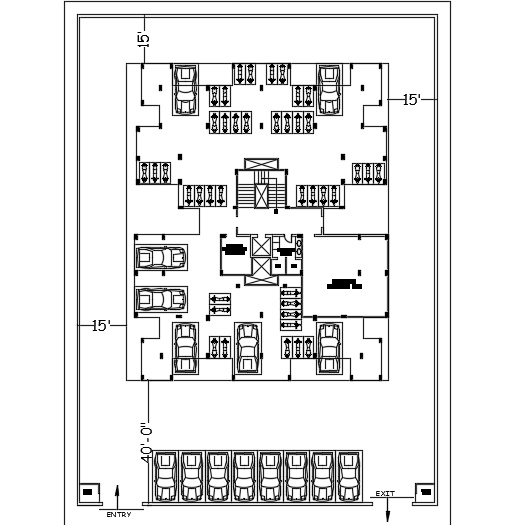86’x44’ multifamily apartment plan car parking layout AutoCAD drawing
Description
86’x44’ multifamily apartment plan car parking layout AutoCAD drawing is given in this file. For more details download the AutoCAD file from our cadbull website.
Uploaded by:

