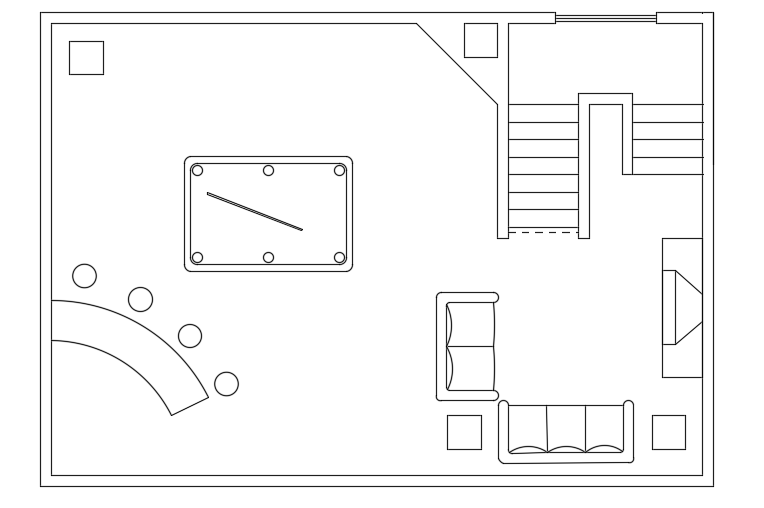24x16m house plan living room layout
Description
24x16m house plan living room layout is given in this file. Corner sofa is provided near the staircase. For more details download the AutoCAD file from our cadbull website.
File Type:
DWG
File Size:
153 KB
Category::
Interior Design
Sub Category::
Drawing And Living Area Interior Design
type:
Gold
Uploaded by:

