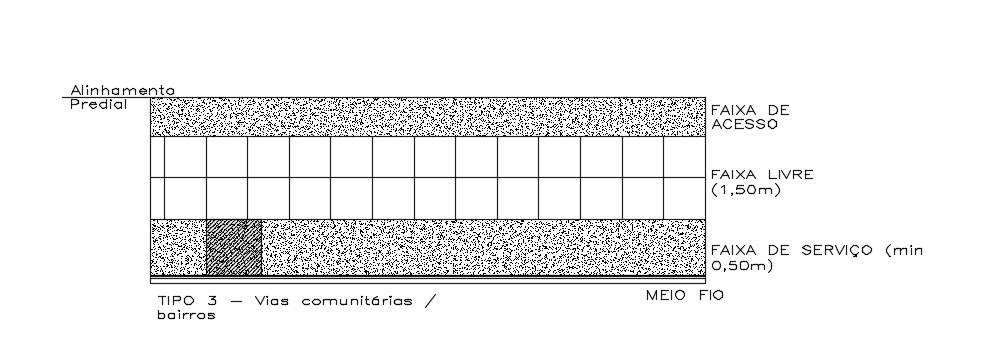10x17m villa building construction structure
Description
10x17m villa building construction structure is given in this file. For more details download the AutoCAD file from our cadbull website.
File Type:
DWG
File Size:
446 KB
Category::
Construction
Sub Category::
Construction Detail Drawings
type:
Gold
Uploaded by:
