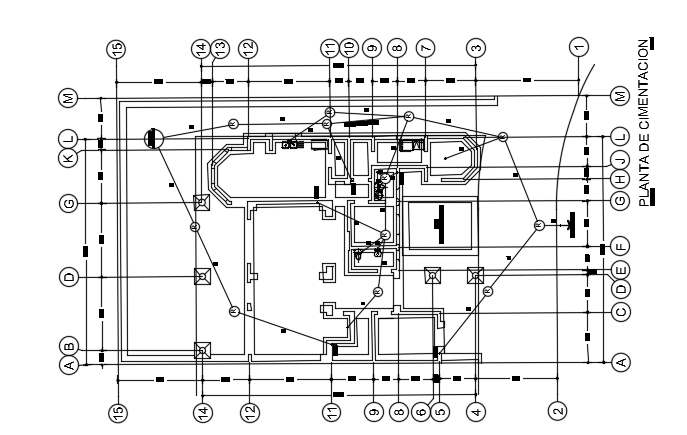The foundation layout of the 14x17m house plan
Description
The foundation layout of the 14x17m house plan is given in this AutoCAD file. This is a two story house building. The distance between each column is mentioned. For more details download the AutoCAD file from our cadbull website.
Uploaded by:
