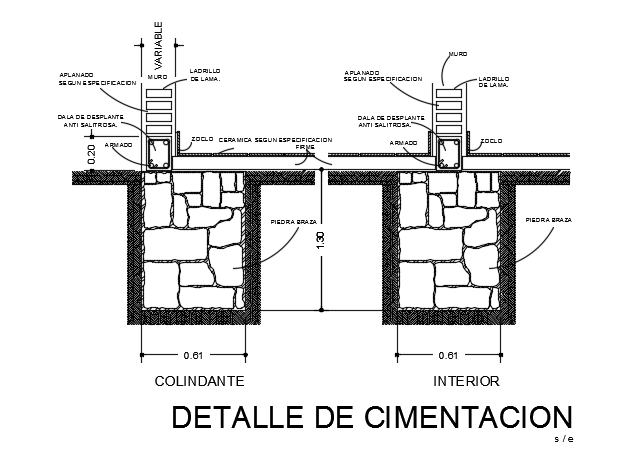14x17m house building column cum foundation section AutoCAD drawing
Description
14x17m house building column cum foundation section AutoCAD drawing is given in this file. For more details download the AutoCAD file from our cadbull website.
Uploaded by:

