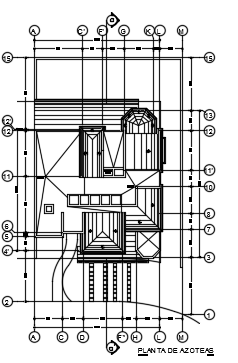The roof layout of the 14x17m house plan is given in this model
Description
The roof layout of the 14x17m house plan is given in this model. This is two story house building. For more details download the AutoCAD file from our cadbull website.
Uploaded by:

