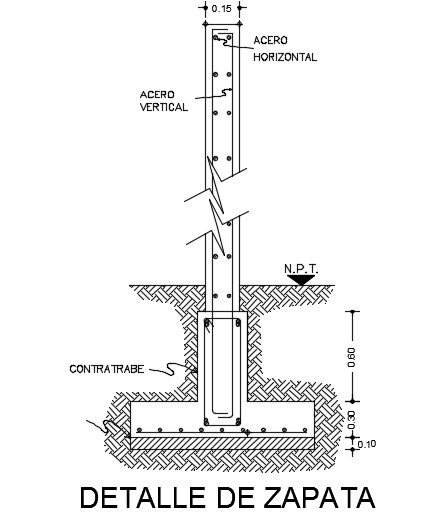14x17m house building foundation section drawing
Description
14x17m house building foundation section drawing is given in this file. The length of the column is 15cm. Reinforcement details are given. For more details download the AutoCAD file from our cadbull website.
Uploaded by:
