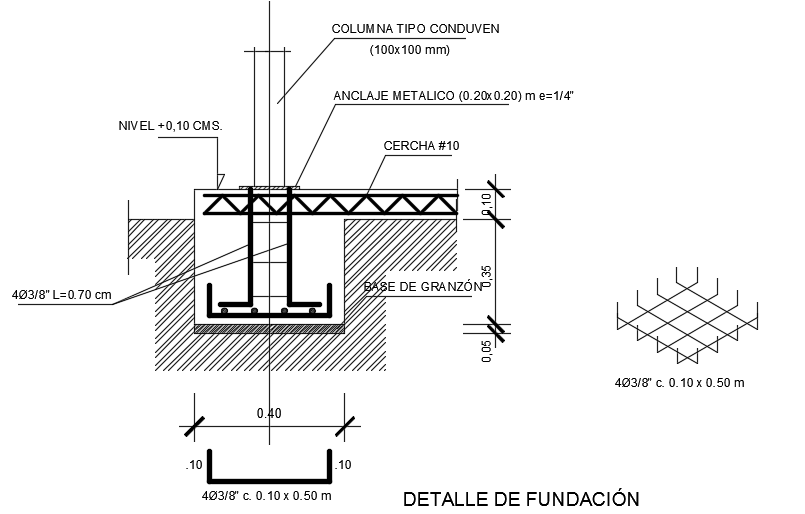8x10m house building foundation detail drawing
Description
8x10m house building foundation detail drawing is given in this file. The length of the foundation is 40cm. For more details download the AutoCAD file from our cadbull website.
Uploaded by:

