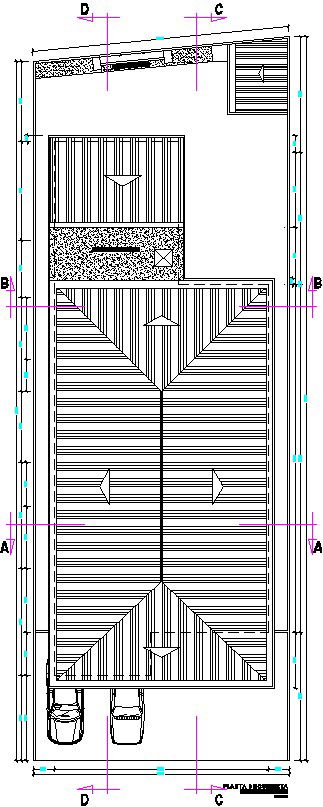The roof layout of the 8x22m house plan is given in this file
Description
The roof layout of the 8x22m house plan is given in this file. The roof covering details are given. For more details download the AutoCAD drawing file from our website.
Uploaded by:
