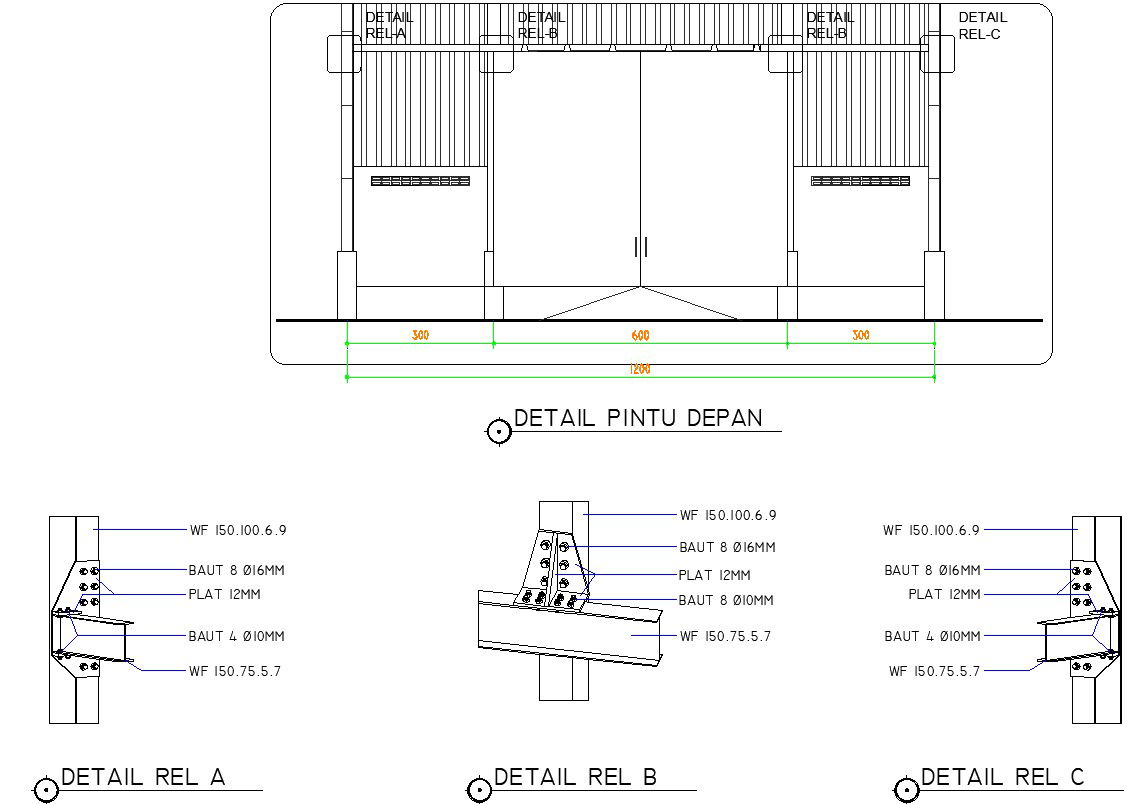18x12m ware house building door detail drawing
Description
18x12m ware house building door detail drawing is given in this file. Bolt numbers and dimensions are given. For more details download the AutoCAD drawing file from our website.
File Type:
DWG
File Size:
852 KB
Category::
Dwg Cad Blocks
Sub Category::
Windows And Doors Dwg Blocks
type:
Gold
Uploaded by:

