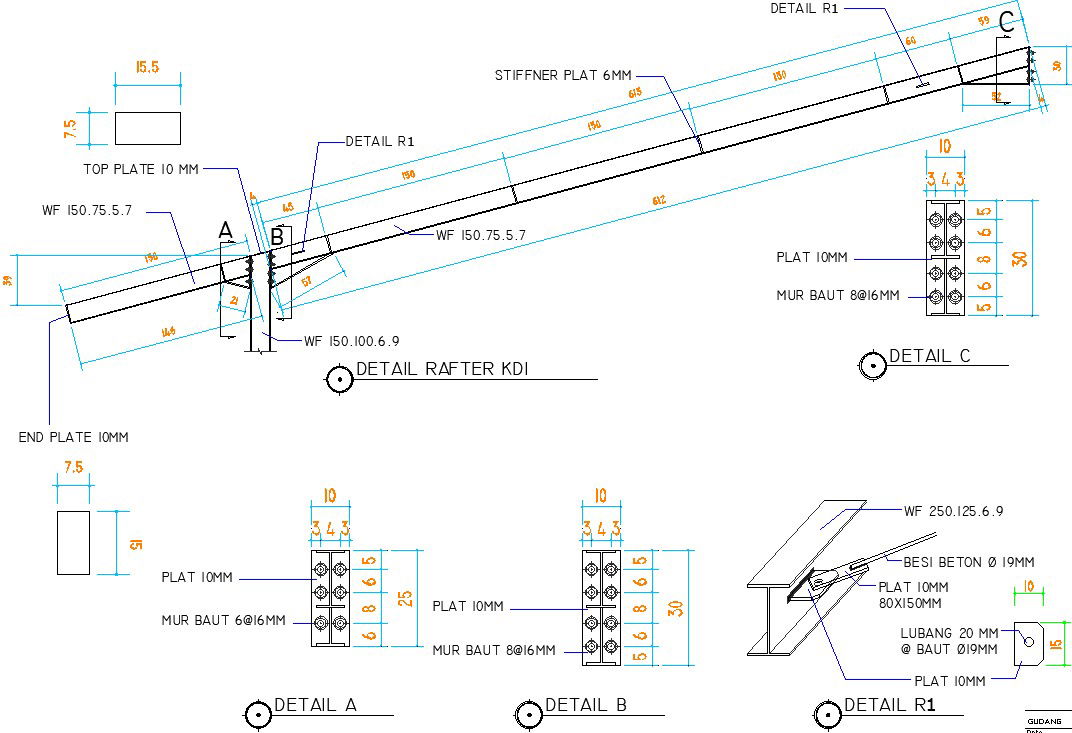18x12m ware house building rafter detail drawing
Description
18x12m ware house building rafter detail drawing is given in this file. 10mm end plate is provided. For more details download the AutoCAD drawing file from our website.
File Type:
DWG
File Size:
852 KB
Category::
Construction
Sub Category::
Construction Detail Drawings
type:
Gold
Uploaded by:

