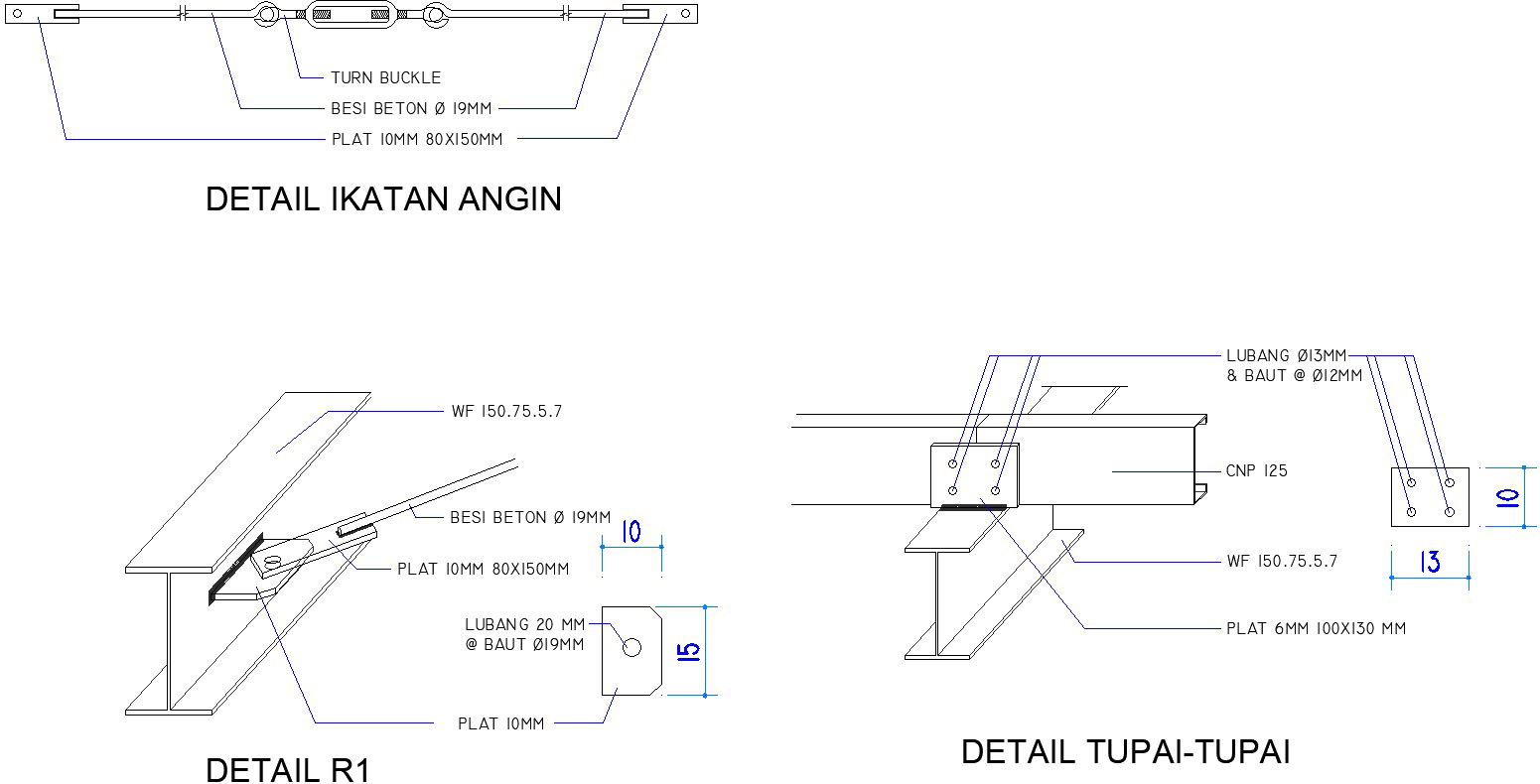Detail of the wind bond drawing is given in this file
Description
Detail of the wind bond drawing is given in this file. 80x150x10mm plate is provided. For more details download the AutoCAD drawing file from our website.
File Type:
DWG
File Size:
852 KB
Category::
Construction
Sub Category::
Construction Detail Drawings
type:
Gold
Uploaded by:

