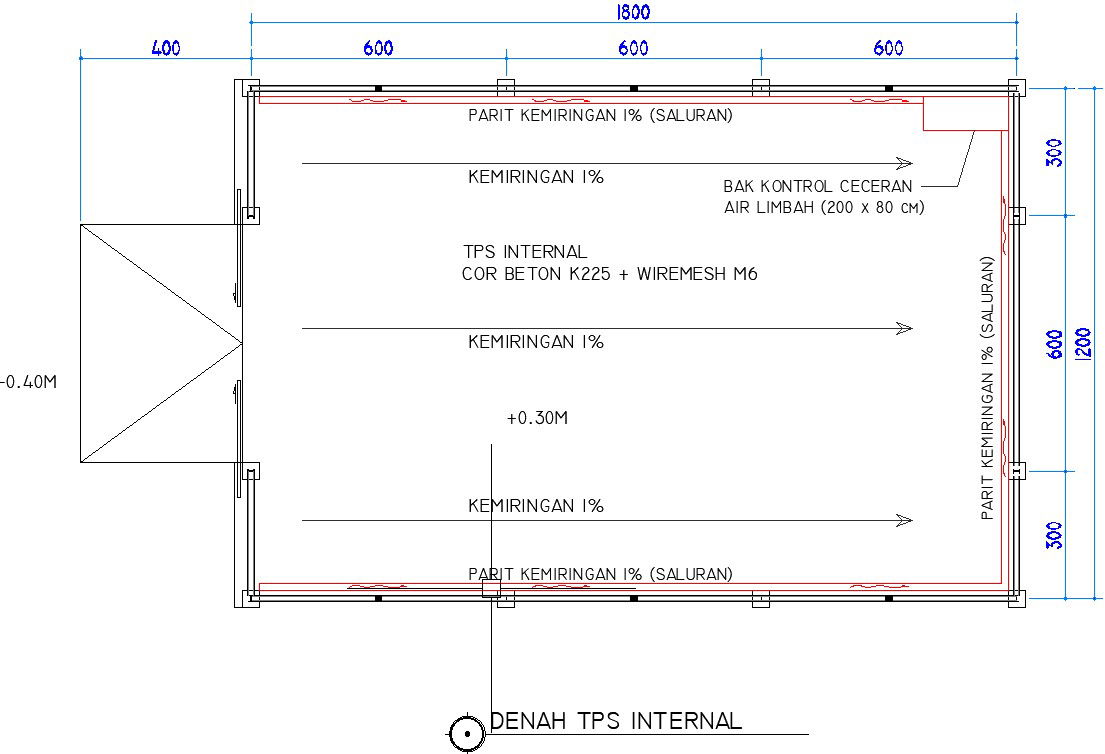18x12m ware house plan water line layout AutoCAD model
Description
18x12m ware house plan water line layout AutoCAD model is given in this file. For more details download the AutoCAD drawing file from our website.
File Type:
DWG
File Size:
852 KB
Category::
Dwg Cad Blocks
Sub Category::
Autocad Plumbing Fixture Blocks
type:
Gold
Uploaded by:
