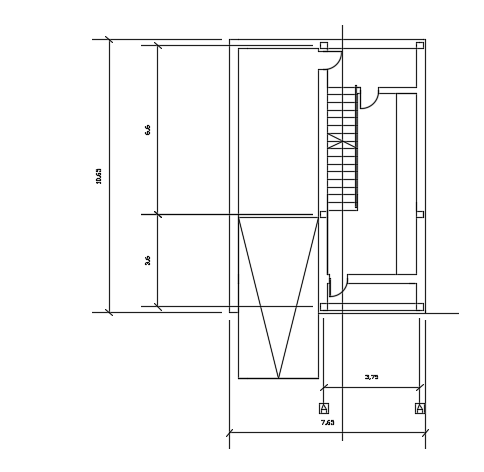The roof layout of the 15x9m house plan is given
Description
The roof layout of the 15x9m house plan is given in this file. This is three story house building with 4bhk house plan. For more details download the AutoCAD file from our cadbull website.
Uploaded by:
