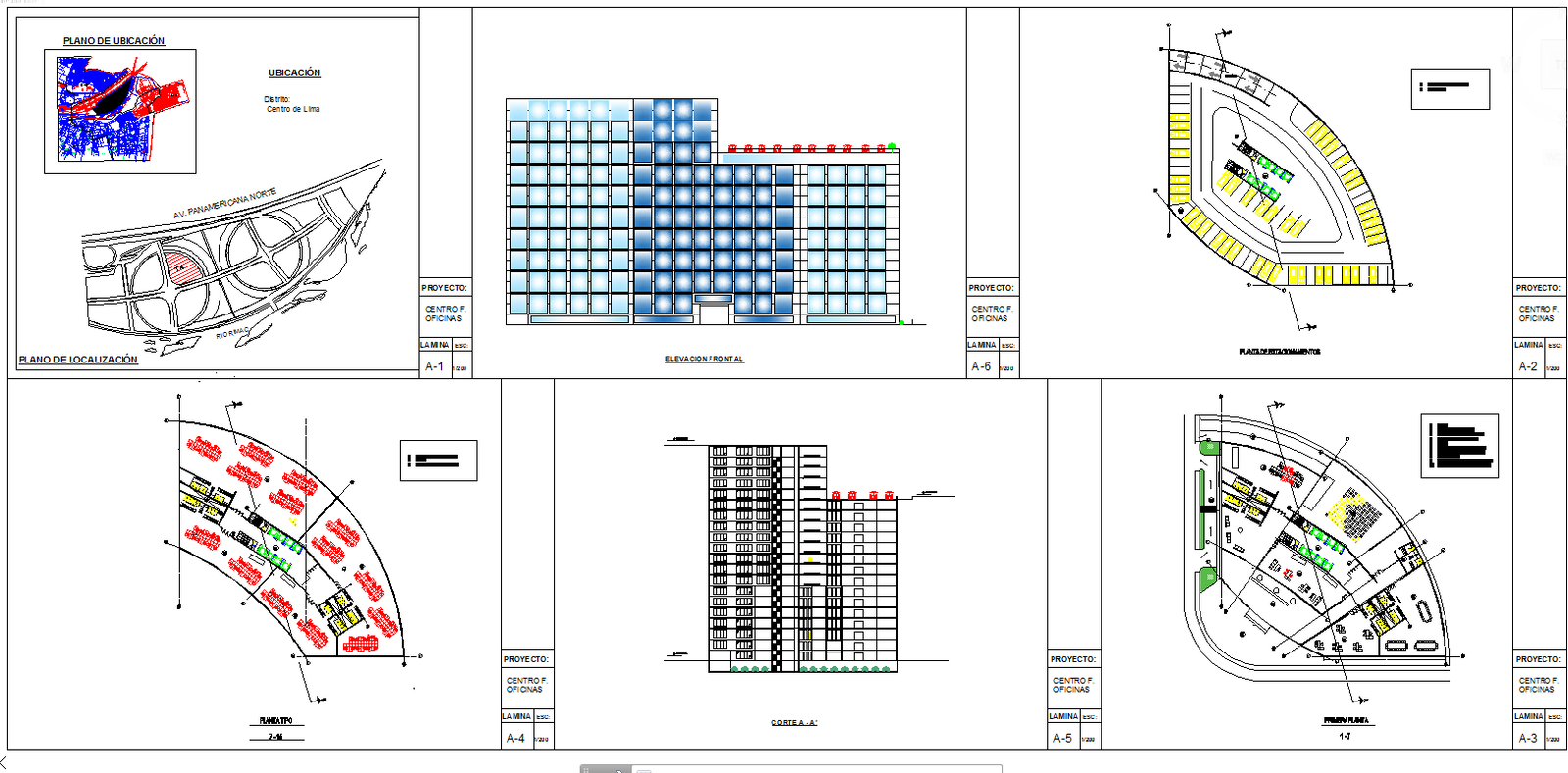Multi story office building architecture floor plan and elevations detail
Description
Multi story office building architecture floor plan and elevations detail in auto cad dwg files. Include presentations plan, working plan , sections, elevations and various type of constructions detail.
Uploaded by:
K.H.J
Jani
