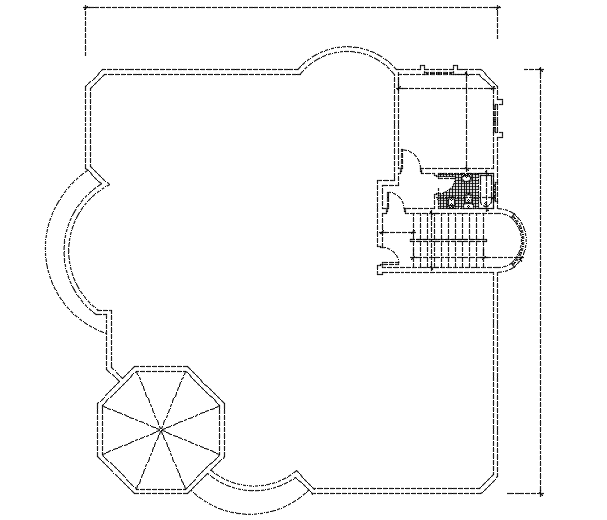The roof layout of the 15x15m bungalow house plan
Description
The roof layout of the 15x15m bungalow house plan is given in this CAD file. On this roof floor, the common toilet is available. This is two story house building. For more details download the AutoCAD drawing file from our cadbull website.
Uploaded by:
