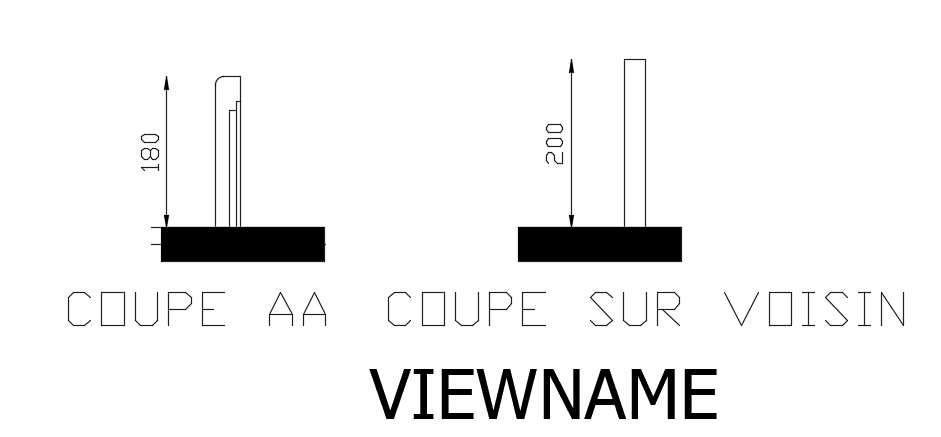13x15m house building column view is given in this file
Description
13x15m house building column view is given in this file. There are two columns given with height. For more details download the AutoCAD drawing file from our cadbull website.
Uploaded by:

