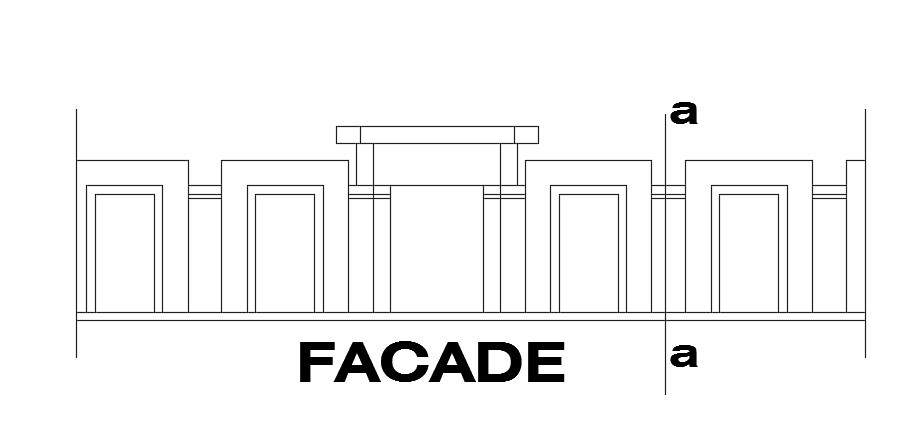13x15m house building front gate elevation view
Description
13x15m house building front gate elevation view is given in this file. This is two story house building. For more details download the AutoCAD drawing file from our cadbull website.
Uploaded by:
