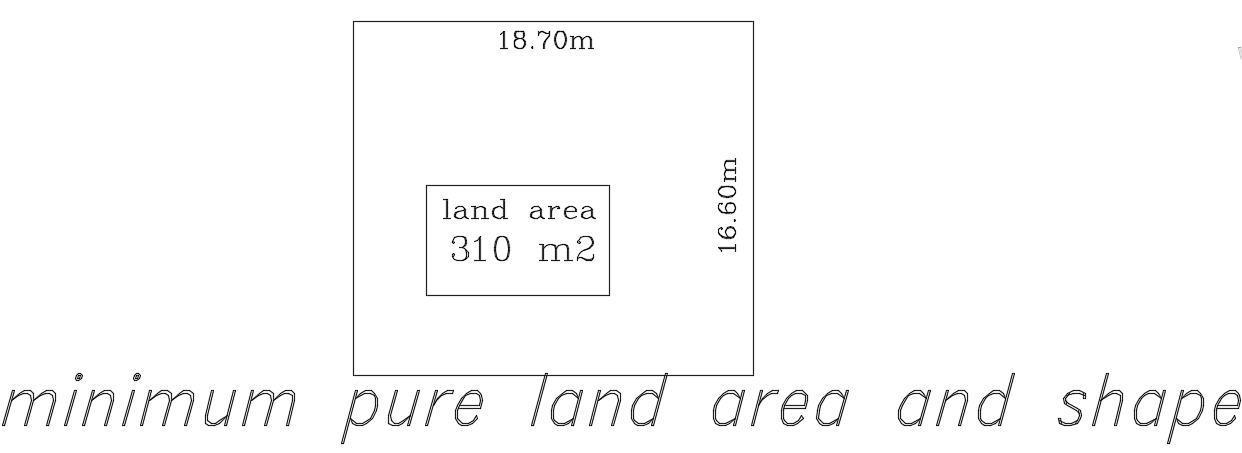18x17m house plan layout AutoCAD drawing
Description
18x17m house plan layout AutoCAD drawing is given in this file. The total land area is 310m2. The length and breadth of the house plan are 18.7m and 16.6m respectively. For more details download the AutoCAD drawing file from our cadbull website.
Uploaded by:
