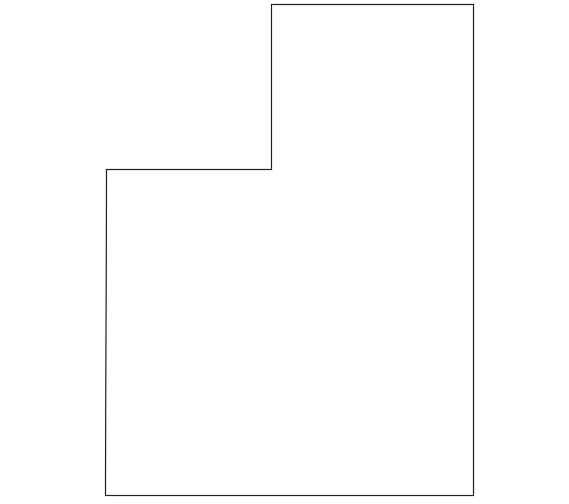12x12m house plan outer layout AutoCAD drawing
Description
12x12m house plan outer layout AutoCAD drawing is given in this file. The length and breadth of the house plans are 12.95m and 11.9m respectively. For more details download the AutoCAD drawing file from our cadbull website.
Uploaded by:
