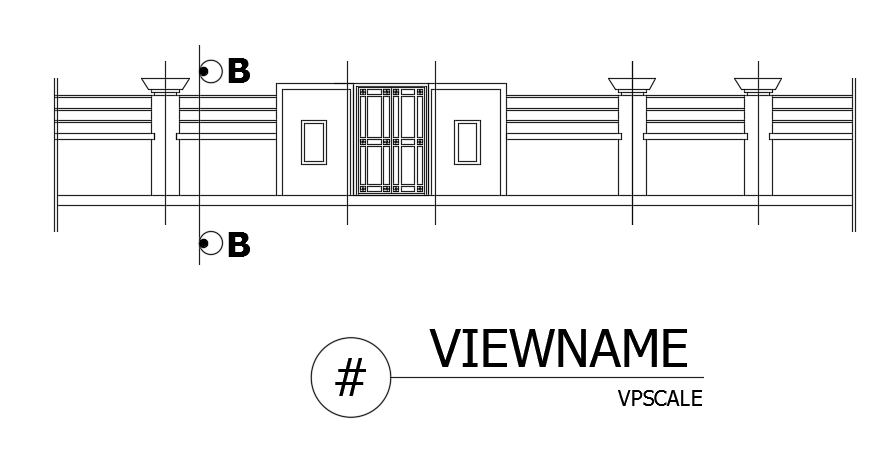12x12m house building main gate elevation view
Description
12x12m house building main gate elevation view is given in this file. The grills are provided at the top. For more details download the AutoCAD drawing file from our cadbull website.
Uploaded by:
