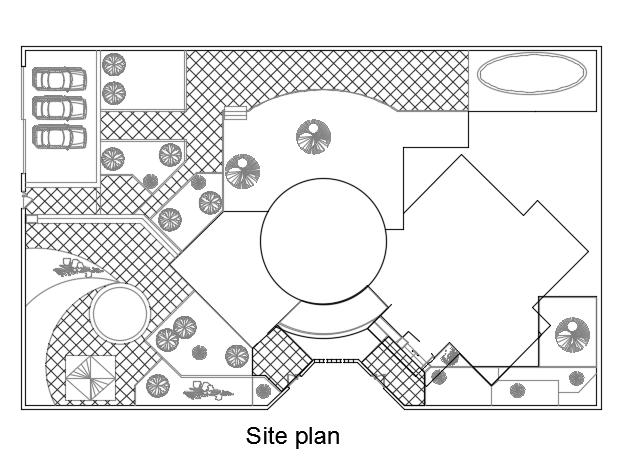40’x25’ home plan site layout AutoCAD drawing
Description
40’x25’ home plan site layout AutoCAD drawing is given in this file. This is two story house building. The car parking, garden, and house layout is given in this file. For more details download the AutoCAD drawing file from our cadbull website.
Uploaded by:
