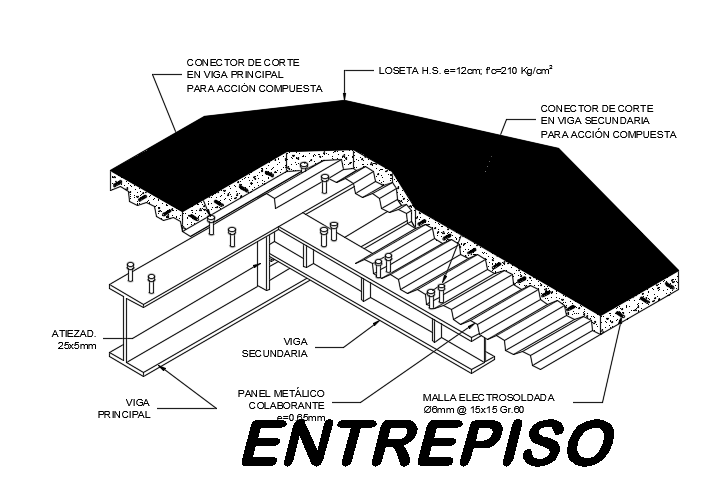14x40m house building roof bolting connection AutoCAD drawing
Description
14x40m house building roof bolting connection AutoCAD drawing is given in this file. For more details download the AutoCAD drawing file from our cadbull website.
Uploaded by:
