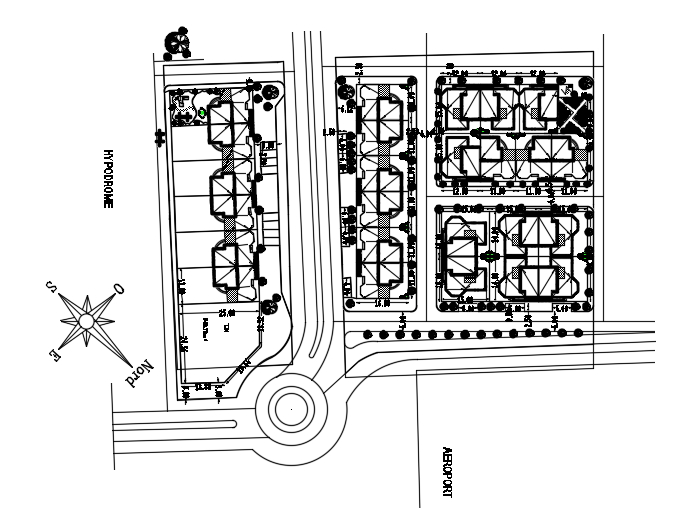13x11m bungalow house layout AutoCAD drawing
Description
13x11m bungalow house layout AutoCAD drawing is given in this file. On each row, four houses are available. The exist road line and other details are given. For more details download the AutoCAD drawing file from our cadbull website.
Uploaded by:
