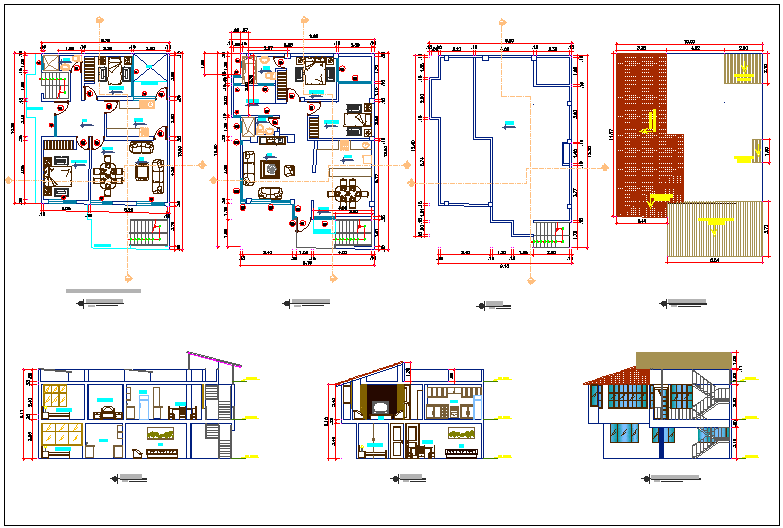Modern Bungalow
Description
Modern Bungalow dwg file. layout plan of ground floor plan and first floor plan, roof plan, have detailing of 4 bed room, drawing room, section plan and elevation design and find the detailing of construction.
Uploaded by:

