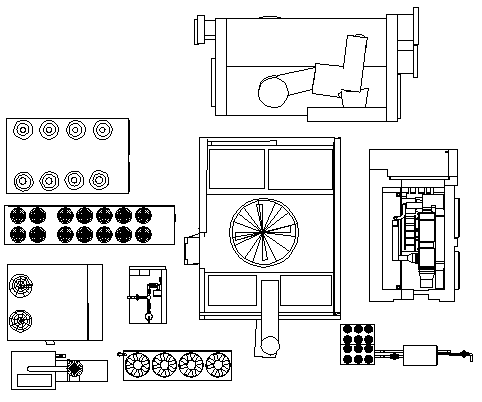2D block of air conditioner design drawing
Description
Here the 2D block of air conditioner design drawing with various types of block designing drawing which is used in architectural drawing for ready reference block designing this auto cad file.
Uploaded by:
zalak
prajapati

