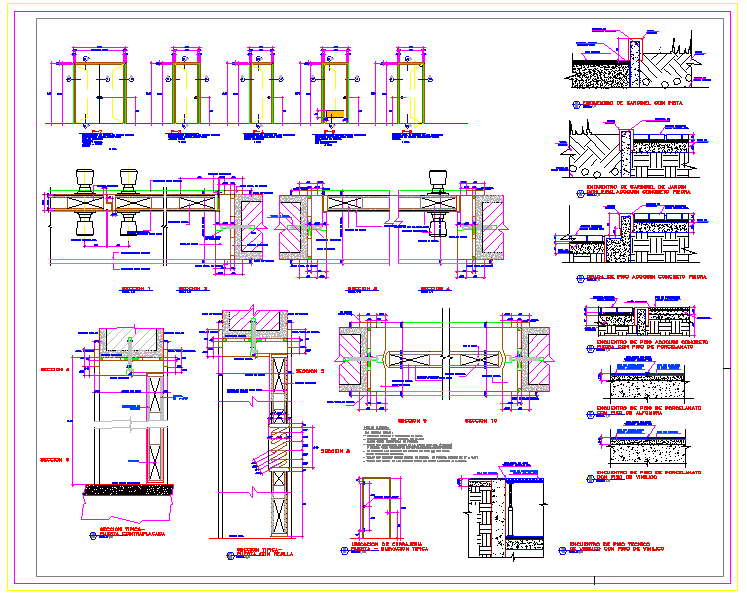Iron works details
Description
Iron works details dwg file.
Construction detailing with sue iron work detailing section plan and elevation design of open iron work design.
File Type:
DWG
File Size:
318 KB
Category::
Structure
Sub Category::
Section Plan CAD Blocks & DWG Drawing Models
type:
Gold

Uploaded by:
Eiz
Luna
