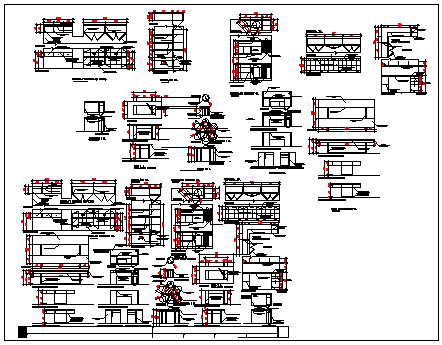Office furniture block design drawing
Description
Here the Office furniture block design drawing with plan section and elevation design drawing all types of furniture which is used in office and corporate building used in this auto cad file.
Uploaded by:
zalak
prajapati
