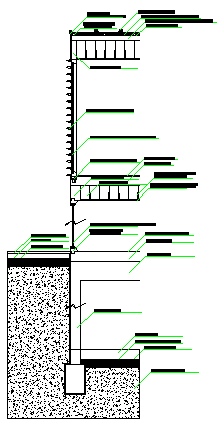Panels and glass detail design drawing
Description
Here the Panels and glass detail design drawing with section design and mentioned all detail and parts and material used in this construction design in this auto cad file.
Uploaded by:
zalak
prajapati

