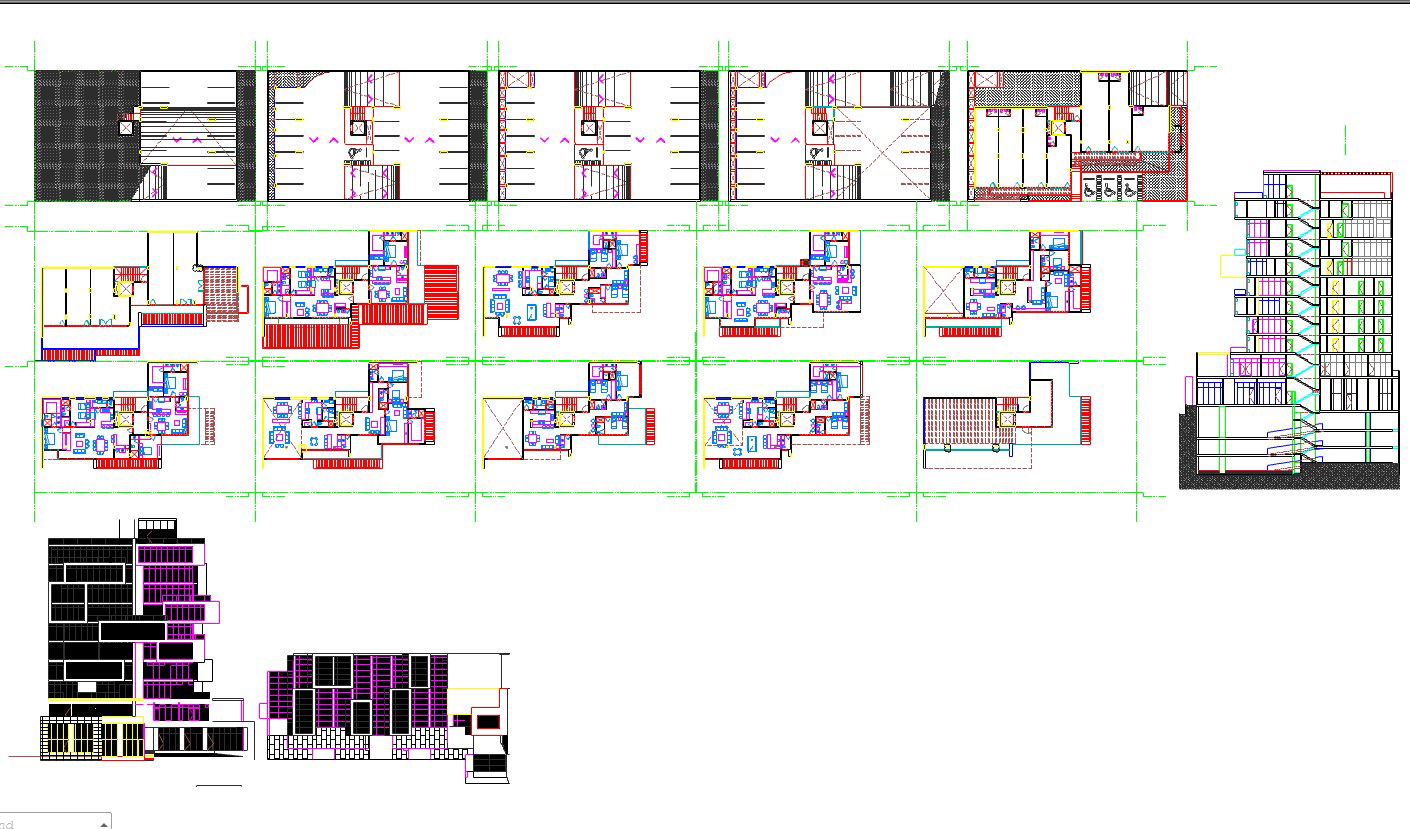3 bhk apartment architecture design and plan
Description
3 bhk apartment architecture design and plan include presentation plan, working plan, sections ,elevations and detail of constructions. This drawing in autocad dwg files format.
Uploaded by:
K.H.J
Jani

