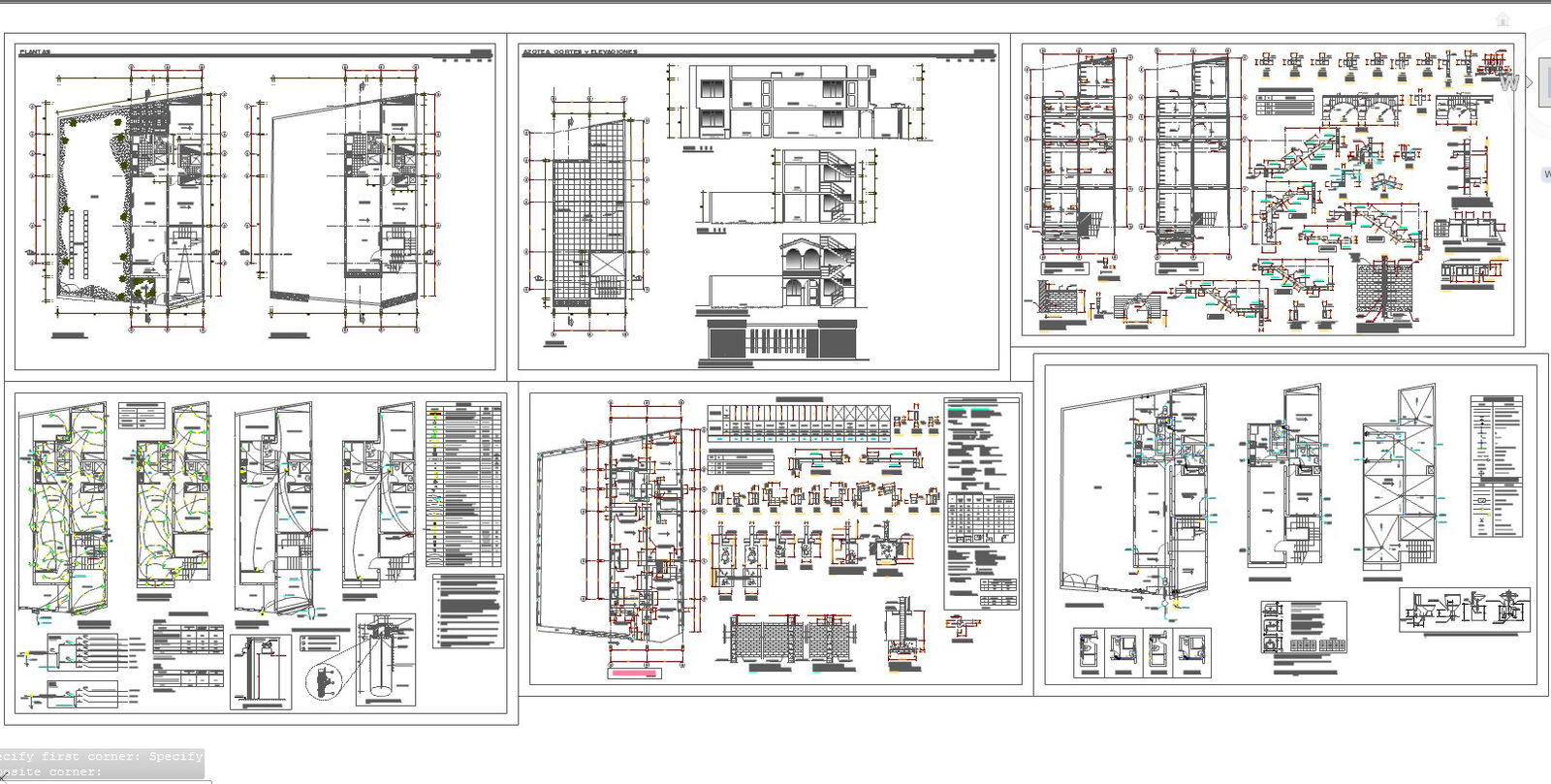House design and constructions detail drawing
Description
Download autocad dwg files of House design and constructions detail drawing.Include working plan, elevations, sections , detail of constructions, electrical detail, sections of building, plumbing detail and footing detail. Entire architecture house projects detail in autocad dwg files.
Uploaded by:
K.H.J
Jani
