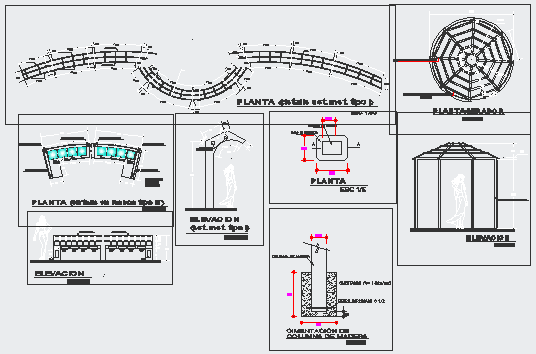Constructive detail of pergola design drawing
Description
Here the Constructive detail of pergola design drawing with section design drawing, elevation design drawing, plan design drawing and detail drawing in this auto cad file.
Uploaded by:
zalak
prajapati
