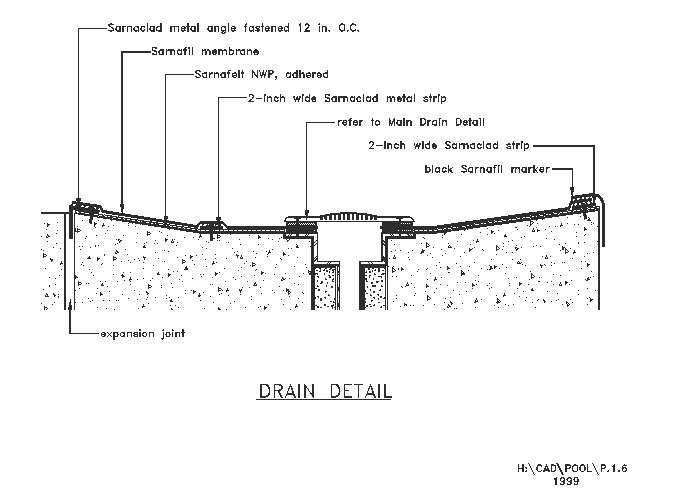Drain detail drawing
Description
Here the detail drawing of drainage with sectional drawing of ground with plumbing details and their description in autocad file.
File Type:
DWG
File Size:
220 KB
Category::
Dwg Cad Blocks
Sub Category::
Autocad Plumbing Fixture Blocks
type:
Gold
Uploaded by:
