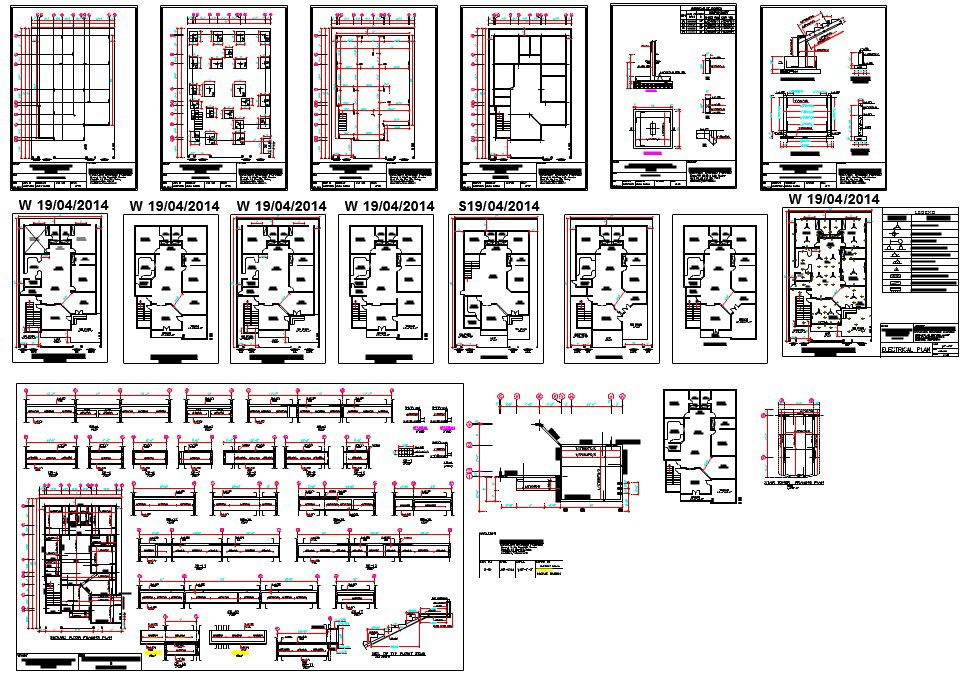House plan and constructions detail
Description
House plan and constructions detail include presentations plan, working plan, sections , elevations, footing detail, steel detail, and various type constructions detail in autocad dwg files.
Uploaded by:
K.H.J
Jani
