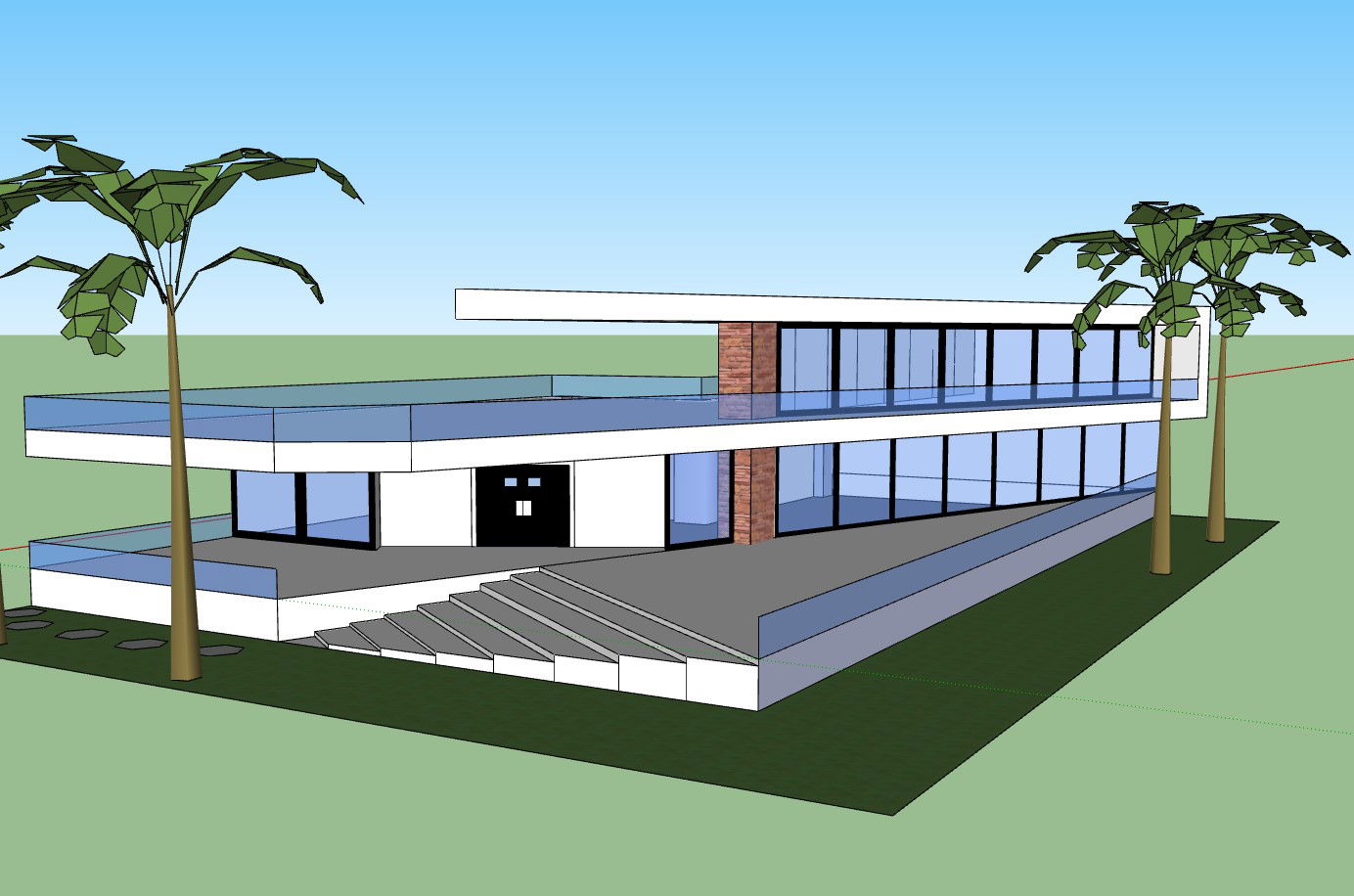Office Space Planning Drawing of Corporate Office in CAD File
Description
3D Corporate Office with 2 floors, reception, terrace, washroom, conference room, private cabins and mutual cabins.
File Type:
3d sketchup
File Size:
329 KB
Category::
3d Model
Sub Category::
3D Commercial Building
type:
Gold
Uploaded by:
manveen
kaur

