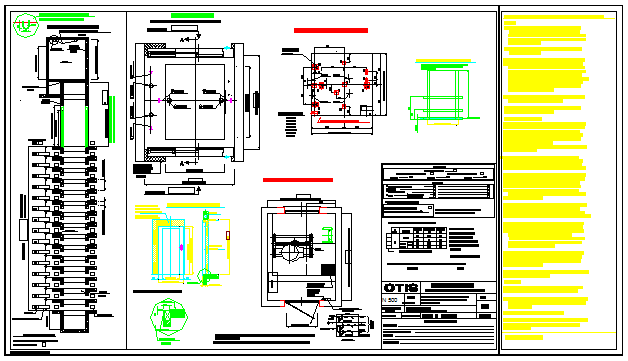Detail drawing of Elevator design drawing
Description
Here the Detail drawing of Elevator design drawing with section design drawing and elevation design drawing and plan design drawing and all detailing in this auto cad file.
File Type:
DWG
File Size:
213 KB
Category::
Mechanical and Machinery
Sub Category::
Elevator Details
type:
Gold

Uploaded by:
Eiz
Luna
