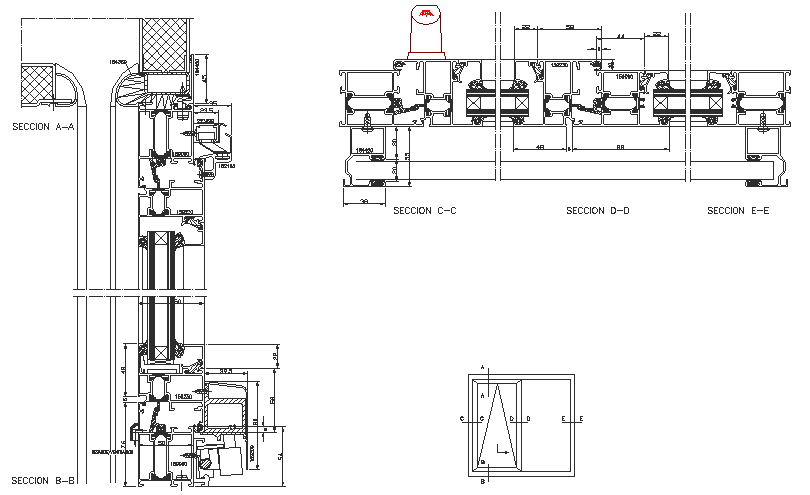Oscillation sliding window
Description
Here the detail drawing of oscillatory sliding windows in elevation and sectional drawing of window with different sections showing their dimensions and detailed sectional elevation of window with joinery in autocad drawing.
Uploaded by:

