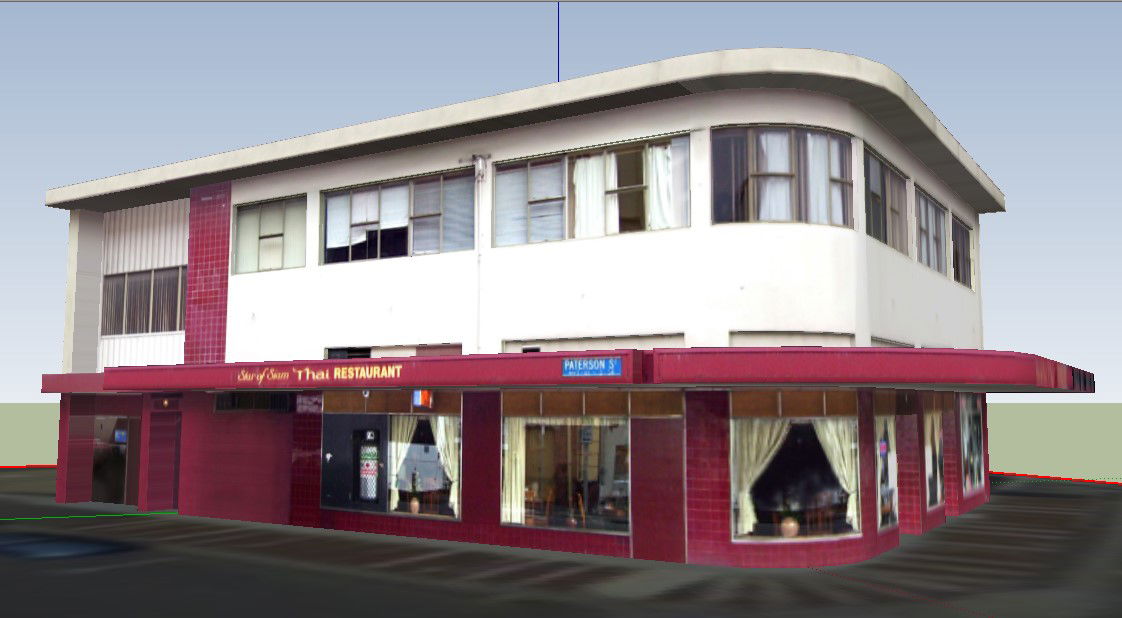Complete Restaurant CAD Plan DWG Drawing AutoCAD Drawing File
Description
3D Restaurant with cashier and sitting place on the ground floor and on the 1st floor a lounge for everyone to relax and all the basic amenities like washroom, kitchen and store room.
File Type:
3d sketchup
File Size:
866 KB
Category::
3d Model
Sub Category::
3D Hotels & Restaurant
type:
Free
Uploaded by:
manveen
kaur
