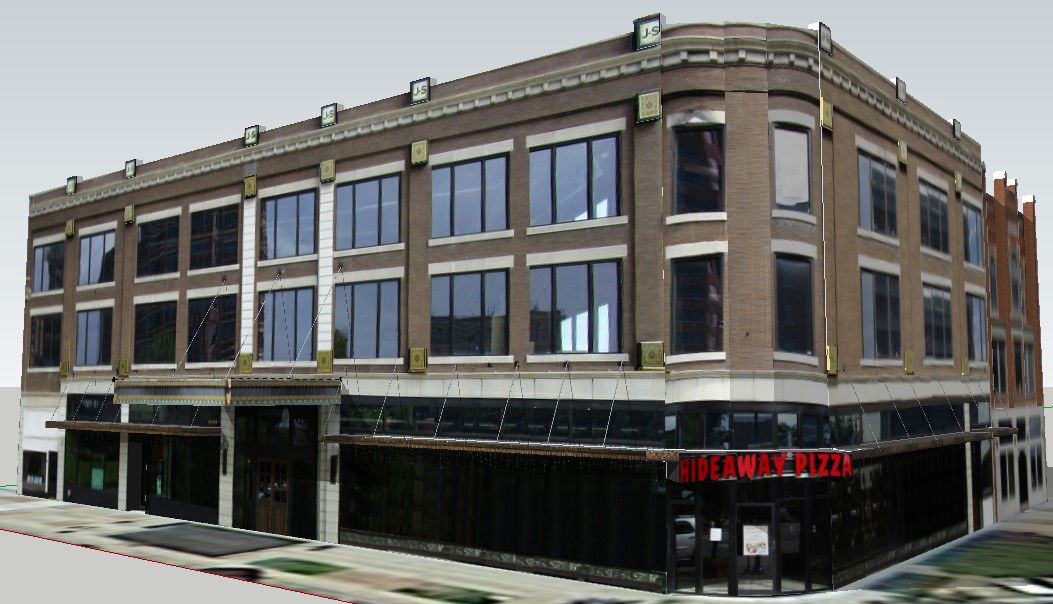Commercial Complex Zoning and Office Floor Plan in DWG Drawing File
Description
3D Commercial Complex with elevators, reception, cafeteria, garden, free smoking zone, offices, washroom, emergency exit, staircase and car parking zone.
File Type:
3d sketchup
File Size:
1.9 MB
Category::
3d Model
Sub Category::
3D Commercial Building
type:
Free
Uploaded by:
manveen
kaur

