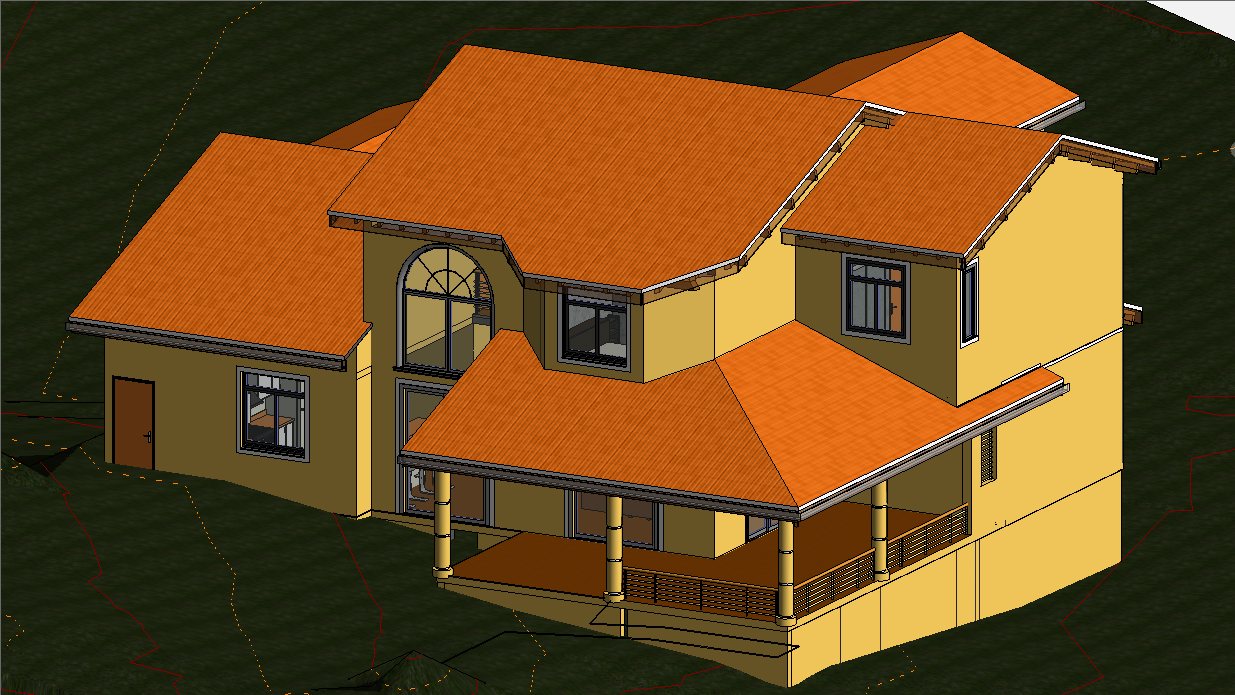Villa Revit 2017
Description
Villa modeled in Revit (updated to 2017) constructed in French Guiana. It was a little project for my studies, experimenting and learning more about Revit and the region's construction methods.
File Type:
Revit
File Size:
62.7 MB
Category::
Projects
Sub Category::
Architecture House Projects Drawings
type:
Gold

Uploaded by:
Frederick
Charles
