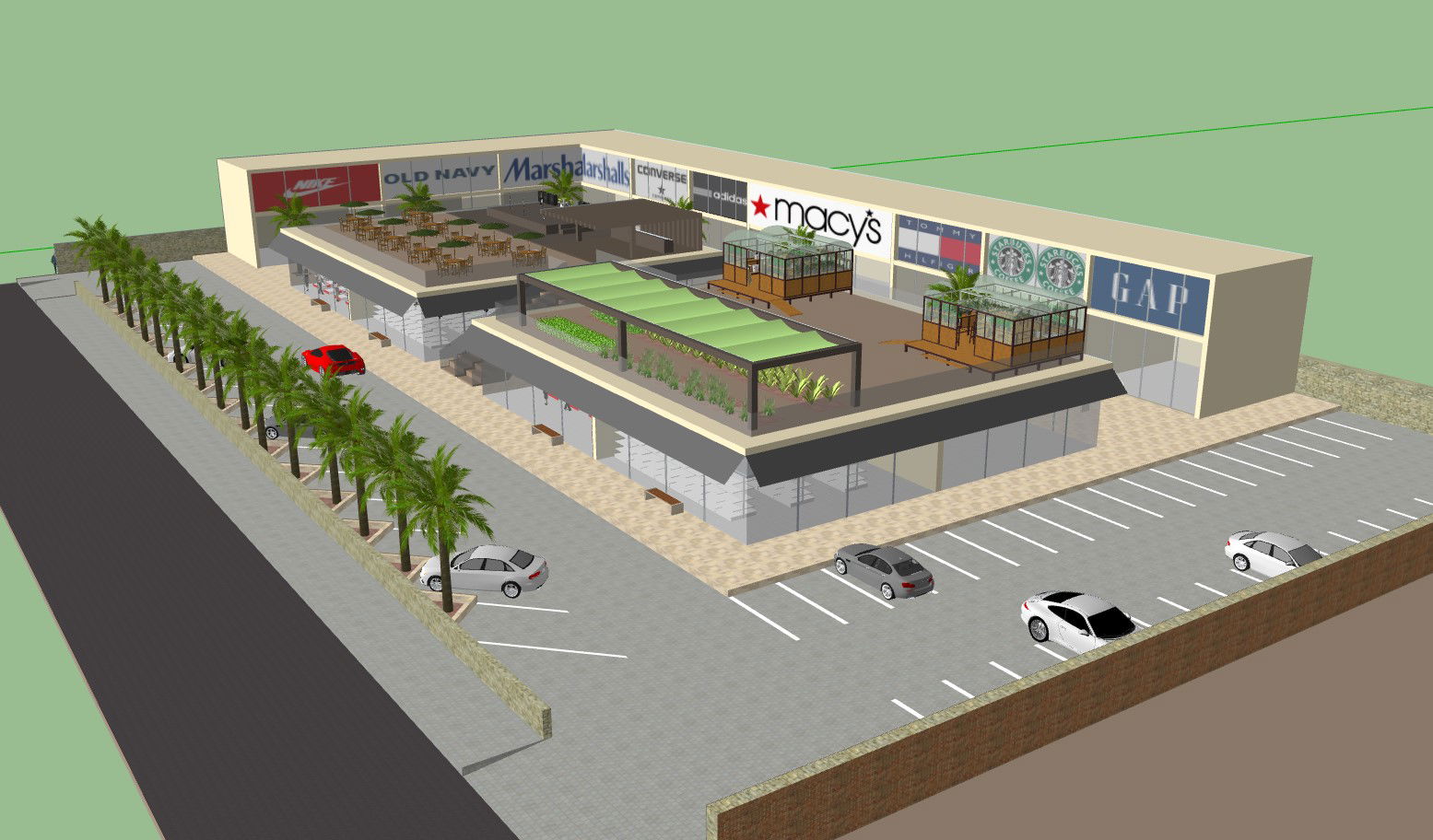Plan of a Modern Market Area
Description
3D Plan of a Modern Market Area with terrace restaurant, showrooms at the side, nursery, washroom and car parking space.
File Type:
3d sketchup
File Size:
21.2 MB
Category::
3d Model
Sub Category::
3d Drawing CAD Blocks & CAD Model
type:
Gold
Uploaded by:
manveen
kaur
