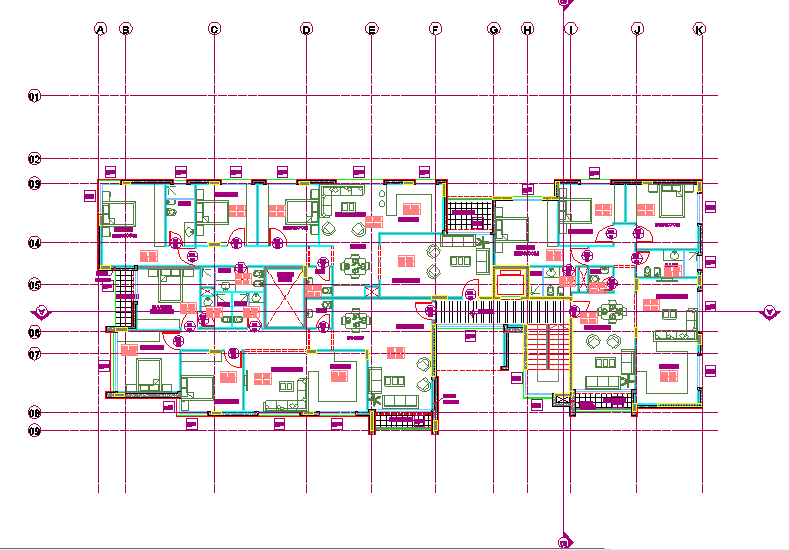
Here is the autocad dwg file for layout of furniture plan . A house plan is a set of construction or working drawings that Other. Building · Furniture; House plan; Multi-family residential · Secondary suite · Single-family detached home · Architectural elements.