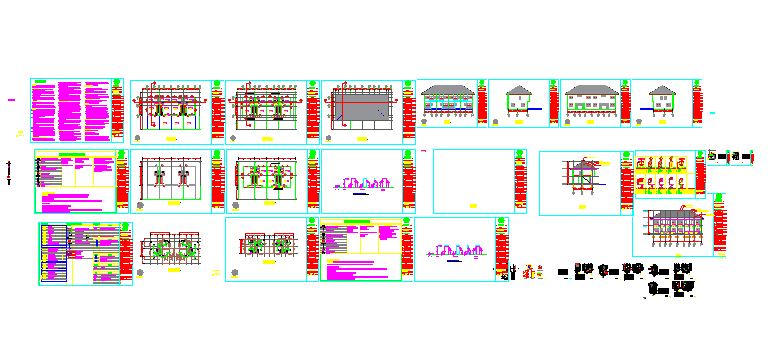Arch town house
Description
Here is the autocad dwg file for arch town houses. Arches, Vaults and Domes are usually built with compressed stabilised earth blocks, which ... It means also Town House, Guild Hall, and City Meeting House.
Uploaded by:
viddhi
chajjed
