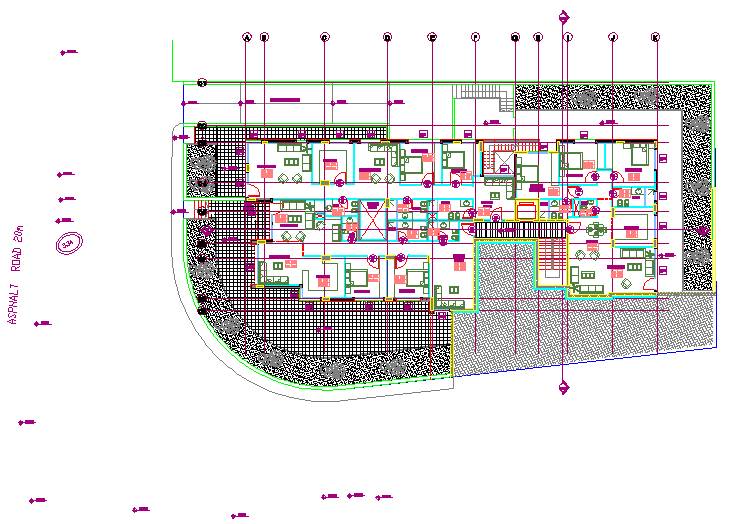Furniture layout
Description
here is the autocad dwg file for furniture layout. it is otherwise known as a Scottish plan is a drawing to scale, showing a view from above, of the relationships between rooms, spaces and other physical features at one level of a structure.â€
Uploaded by:
viddhi
chajjed

