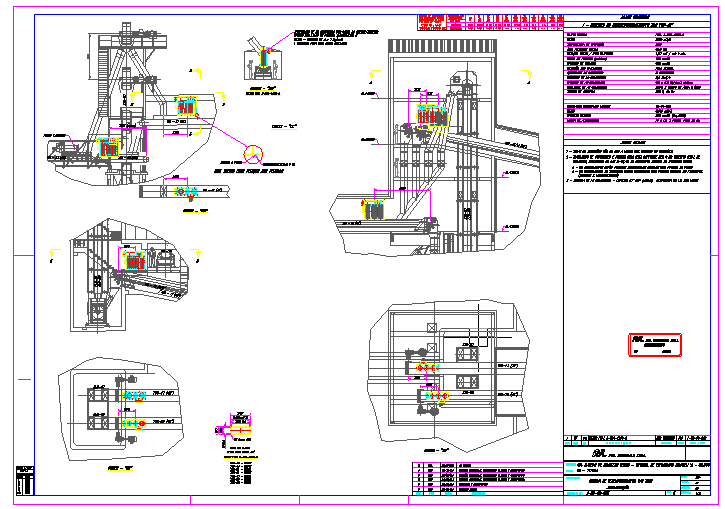Machinery details with elevation
Description
Here is the autocad dwg file for Machinery details with elevation . basically the machines which are been operated at a factory with heavy and big usage transfers.
File Type:
DWG
File Size:
548 KB
Category::
Mechanical and Machinery
Sub Category::
Factory Machinery
type:
Free
Uploaded by:
viddhi
chajjed
