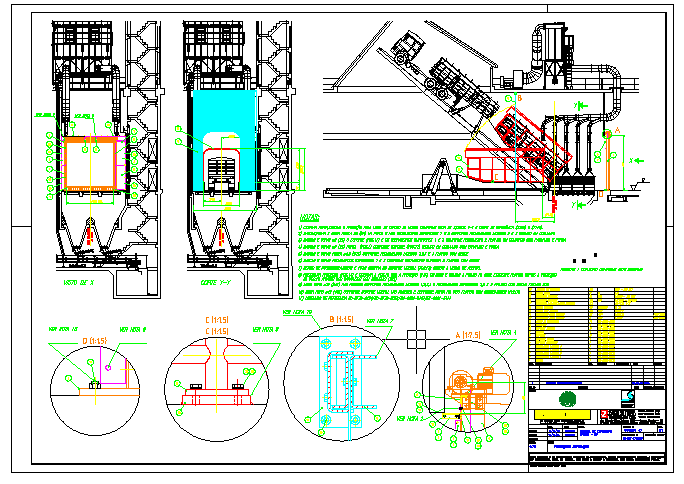Details of machinery with elevations
Description
Here is the autocad dwg file for details of heavy factory machinery with detailed elevations. The production machines in the first factories were built on site, where every part was still individually made to fit.
File Type:
DWG
File Size:
1.6 MB
Category::
Mechanical and Machinery
Sub Category::
Factory Machinery
type:
Gold
Uploaded by:
viddhi
chajjed
